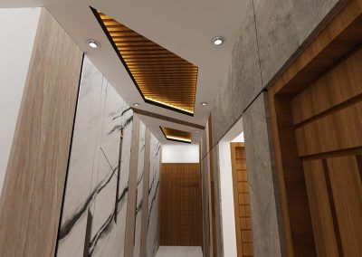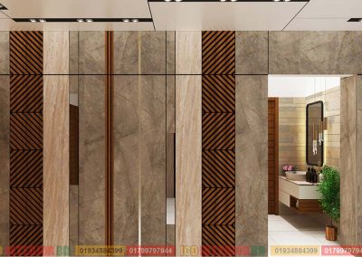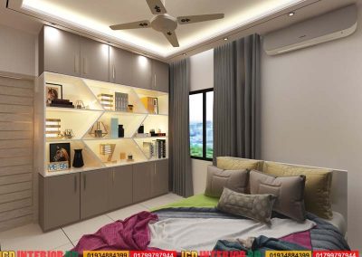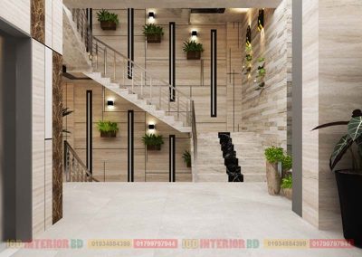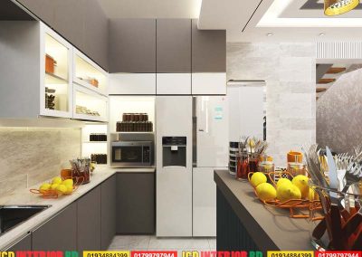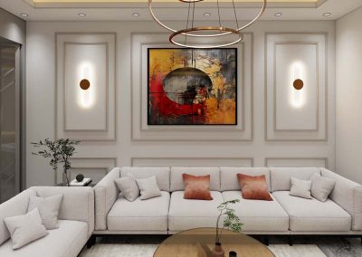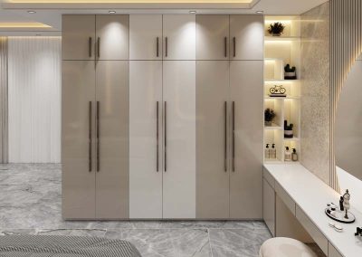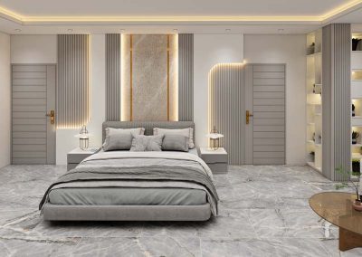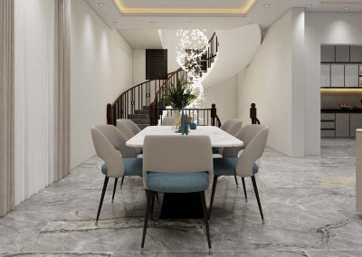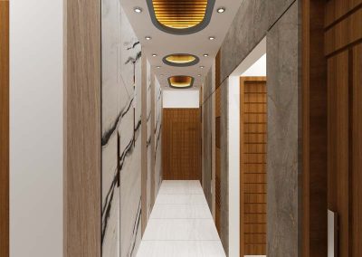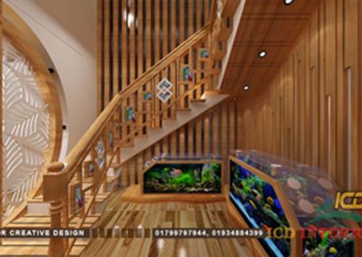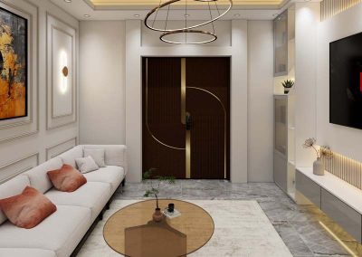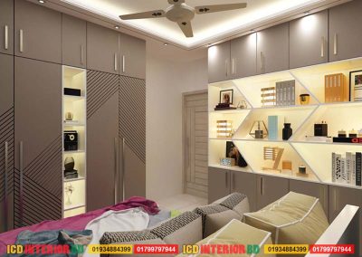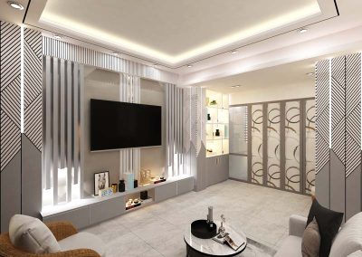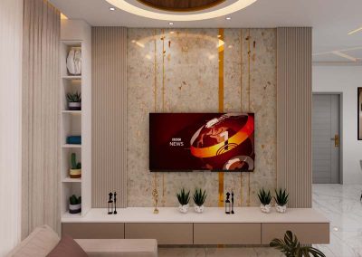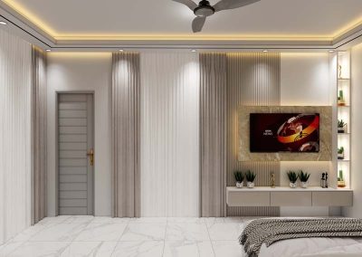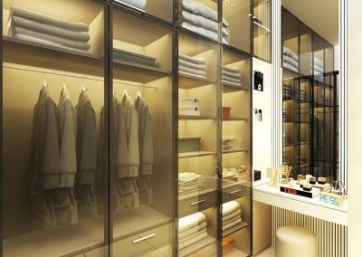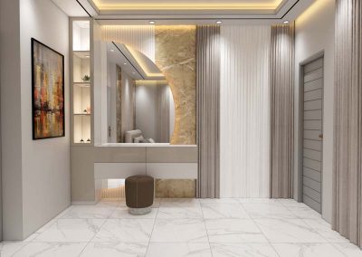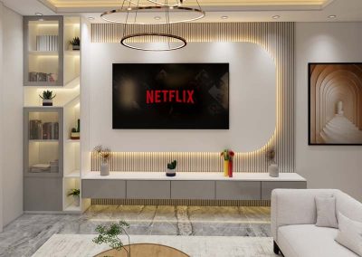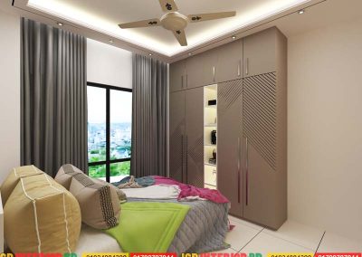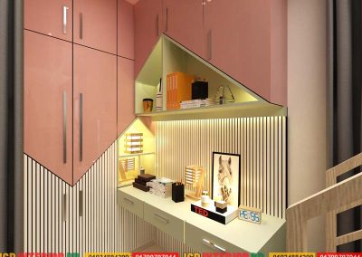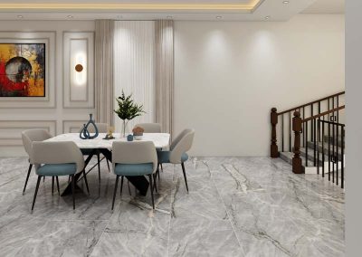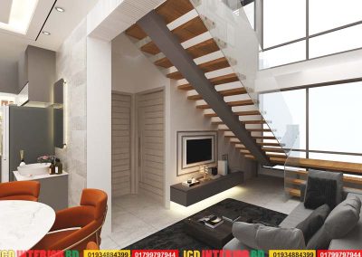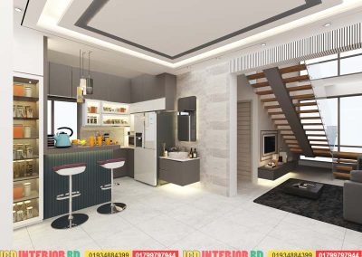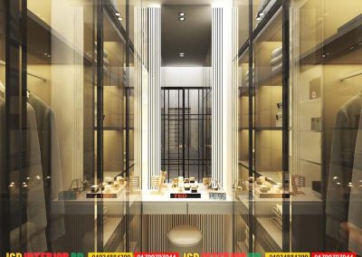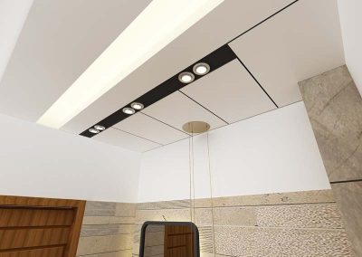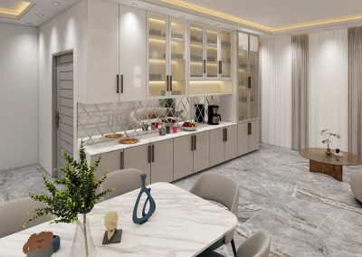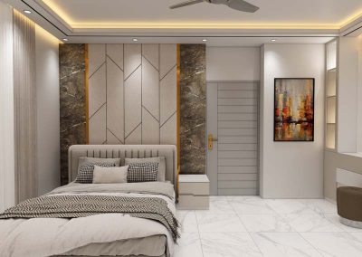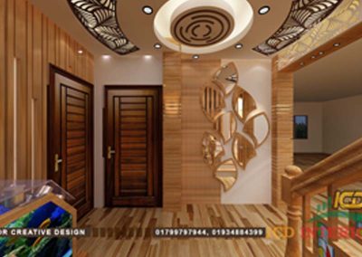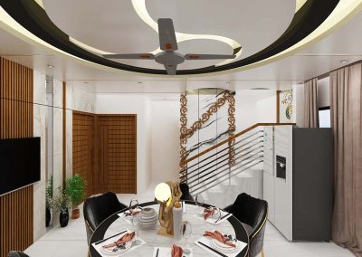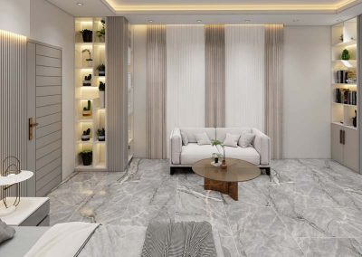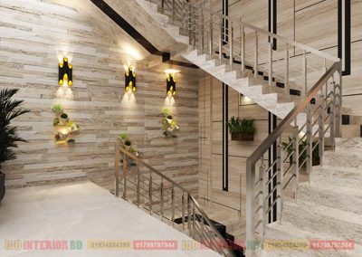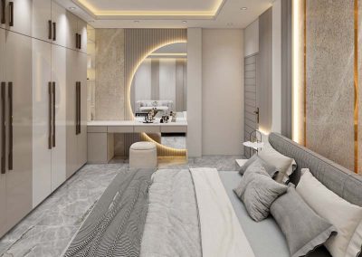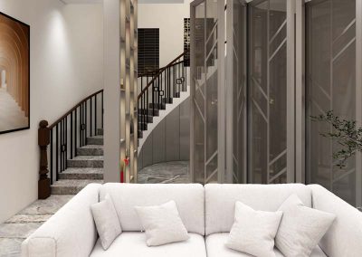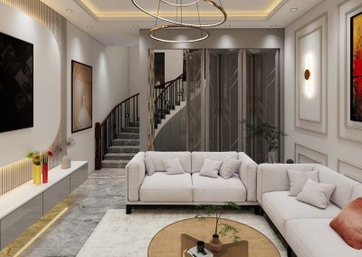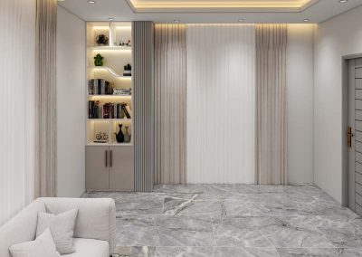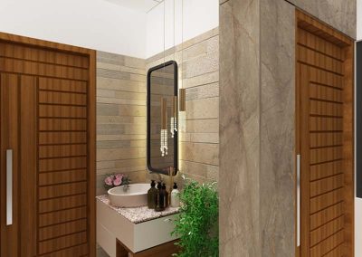Duplex Interior Design
Duplex House Interior Design in Bangladesh
What is the Duplex Interior Design?
Duplex interior design refers to the creative and functional planning of the interiors of a duplex house, which is a residential unit with two connected floors. These homes often provide ample space and are ideal for families who prefer a multi-level living environment. Duplex interior design focuses on making efficient use of both floors while ensuring visual harmony, comfort, and functionality. A well-designed duplex interior typically includes smart zoning of private and social areas. For instance, the ground floor often features common spaces such as the living room, dining area, kitchen, and sometimes a guest bedroom, while the upper floor houses private areas like bedrooms, study rooms, or family lounges. Staircases become a major design element in duplexes, offering both practical movement between floors and aesthetic appeal. Modern designs often use floating stairs, glass railings, or custom woodwork to add elegance.
Key elements of duplex interior design include open floor plans, double-height ceilings, natural lighting, and efficient storage solutions. The design also pays attention to color schemes, furniture layout, lighting fixtures, and materials to create a cohesive look across both levels. Many duplex homes embrace modern, minimalist, or luxury interior styles, depending on the homeowner’s preference. Functionality is crucial in duplex interiors. Designers aim to maximize space by integrating built-in furniture, under-stair storage, or multi-functional rooms. Lighting design is also essential, especially in areas with high ceilings or open voids, to ensure proper illumination and ambiance.
In Bangladesh and similar regions, duplex interior design also considers local culture, climate, and family lifestyle. Overall, the goal is to create a home that is spacious, stylish, and perfectly suited for two-level living. A thoughtfully designed duplex not only enhances daily living but also adds significant value to the property.
The Role of a Professional Architect for Duplex Interior Design
A professional architect plays a crucial role in the success of duplex interior design. Designing a duplex is more complex than a single-level home due to its multi-story nature, structural requirements, and the need for thoughtful space planning. Architects bring expertise, creativity, and technical knowledge to transform a duplex into a functional, aesthetic, and comfortable living space. One of the primary responsibilities of an architect in duplex interior design is space planning. Duplex homes require efficient division and utilization of two levels. The architect ensures that the ground floor and upper floor serve their intended purposes while maintaining a logical flow. For example, they may place the living room, kitchen, and guest bedroom on the ground floor, while bedrooms and family areas are located upstairs for privacy. Their planning avoids awkward layouts and ensures optimal circulation between spaces.
The staircase is a focal point in duplex design, and architects give special attention to its location, structure, and design. It must be safe, space-saving, and visually appealing. An architect considers various styles like spiral stairs, floating steps, or U-shaped stairs, integrating them harmoniously into the overall design. A professional architect also addresses natural lighting and ventilation, especially important in duplexes with double-height spaces or large open voids. They strategically place windows, skylights, and ventilation systems to enhance comfort and energy efficiency. High ceilings and open layouts can be beautifully emphasized with the architect’s vision.
Structural safety is another vital concern. Architects ensure that the building’s framework supports the duplex structure. This includes load-bearing walls, foundation strength, and floor-to-ceiling ratios. Any interior changes, such as removing walls or expanding rooms, are carefully evaluated to avoid compromising the building’s integrity. When it comes to interior aesthetics, the architect collaborates with interior designers or may take on the design role themselves. They select materials, color palettes, lighting schemes, and textures that suit the homeowner’s style, whether modern, traditional, or minimalist. They ensure cohesion between both floors so that the duplex looks unified and well-designed throughout.
In regions like Bangladesh, where climate and cultural preferences vary, architects customize designs to suit local conditions. They may incorporate verandas, prayer spaces, or traditional decorative elements, while also ensuring the home is suited for tropical weather with proper shading, airflow, and cooling mechanisms. Additionally, architects manage project coordination. They liaise with contractors, electricians, plumbers, and other professionals to ensure the design is implemented correctly. Their oversight helps avoid costly mistakes and ensures that the project stays on schedule and within budget.
In conclusion, a professional architect is essential for duplex interior design. Their role combines creativity, planning, and technical precision to create a home that is not only beautiful and functional but also structurally sound and tailored to the client’s lifestyle. By hiring an architect, homeowners can transform their duplex into a harmonious, comfortable, and lasting space.
Bijoy Rakin City, Mirpur
Sector-07, Uttara, Dhaka
Rupayan City, Uttara
Road-03, Block-C, Bashundhara
Why Choose Us for Duplex Interior Design and Decoration?
Choosing the right team for your duplex interior design and decoration is essential to creating a home that reflects your lifestyle, taste, and comfort. At ICD Interior BD, we offer a complete solution tailored to meet the unique demands of duplex living. Our expert team of architects, interior designers, and decorators brings years of experience, creativity, and technical knowledge to every project. We understand that a duplex home requires thoughtful planning across two levels. Our designs ensure efficient space usage, seamless movement between floors, and a harmonious blend of functionality and beauty. From elegant staircases and modern kitchens to cozy bedrooms and spacious living areas, we create designs that elevate your home’s aesthetic and comfort.
What sets us apart is our commitment to customization. We listen to your needs, analyze your space, and develop a design that reflects your personal style whether it’s modern, traditional, minimalist, or luxurious. Our team uses high-quality materials, innovative design concepts, and local cultural elements to ensure your duplex is both stylish and functional. We also take pride in our end-to-end service, managing everything from concept development and 3D visualization to construction and final decoration. Our project management ensures that your design is delivered on time and within budget, with no compromise on quality.
Customer satisfaction is our top priority. We maintain clear communication, provide regular updates, and ensure that every detail matches your expectations. Our satisfied clients across Bangladesh are a testament to our dedication and quality of work. Choose ICD Interior BD for your duplex interior design and decoration needs. Let us help you create a stunning, comfortable, and functional space that truly feels like home crafted with care, experience, and passion.
How to Decorate the Duplex Interior Design &Decoration on a Cheap Budget?
Decorating a duplex interior on a limited budget is possible with the right planning and creative ideas. By focusing on smart choices, DIY elements, and cost-effective materials, you can achieve a beautiful and functional duplex design without overspending. Start by creating a clear budget plan and prioritizing key areas like the living room, staircase, and bedrooms. Use multi-functional furniture, such as sofa beds or storage ottomans, to save space and reduce the need for extra pieces. Open floor plans that make your duplex look more spacious without requiring too much decoration.
For walls, instead of expensive wallpaper or designer paint, try accent walls with bold colors or textured paint. DIY wall art or framed photos can add personality at a low cost. Add mirrors to create the illusion of space and reflect light, enhancing brightness in both floors. Use budget-friendly lighting, such as LED strips or pendant lights, to create a cozy ambiance. Natural lighting can also be maximized with light curtains and well-placed windows. For the staircase, a simple but stylish wooden or metal railing can make a modern statement without being expensive.
When decorating, reuse or refurbish existing items. Second-hand furniture or local handcrafted décor can add character while staying affordable. Plants are a low-cost way to bring freshness and life into your home. Flooring can be enhanced with rugs or vinyl mats instead of installing costly tiles or hardwood. Finally, plan your décor with a minimalist mindset—less clutter means lower costs and a cleaner, more elegant look. By focusing on functionality, creativity, and simple elegance, you can successfully decorate your duplex interior on a budget while still achieving a stylish and welcoming home.
Satisfaction of the Client
Client satisfaction is our top priority, and we are committed to delivering exceptional service that exceeds expectations. From the initial consultation to the final finishing touch, we work closely with each client to understand their needs, preferences, and vision. Our goal is to create a space that reflects their personality and lifestyle while ensuring comfort, functionality, and style. We believe in open communication, transparency, and collaboration throughout the design process. Every detail is handled with care from material selection to color coordination, furniture arrangement, and lighting design. Our experienced team is dedicated to providing professional guidance, creative ideas, and efficient execution at every stage.
What sets us apart is our ability to combine high-quality craftsmanship with cost-effective solutions. We respect our clients’ budgets and timelines while delivering results that bring joy and lasting value. Whether it is a small bedroom update or a full interior makeover, we approach every project with passion and precision. The positive feedback and repeated business we receive from our clients reflect their satisfaction and trust in our work. When our clients are happy, we are successful. Your satisfaction is not just our goal it is our promise. We’re here to turn your dream space into a reality.
Features of Duplex Interior Design and Decorations
Duplex interior design and decoration combine aesthetics, functionality, and innovation to create comfortable and stylish multi-level homes. A duplex house typically consists of two floors connected by an internal staircase, providing homeowners with ample space and privacy. The design approach for such homes is distinct from single-level apartments or bungalows, as it requires thoughtful planning, spatial balance, and visual harmony. Below are the key features that define the uniqueness and effectiveness of duplex interior design and decoration:
- Efficient Space Utilization
One of the standout features of duplex interior design is the efficient use of vertical and horizontal space. Duplex homes provide the opportunity to create separate zones for different functions. The ground floor is generally used for public areas such as the living room, dining area, kitchen, and guest bedrooms. The upper floor is usually reserved for private spaces like bedrooms, study areas, and family lounges. This division allows for better organization, privacy, and noise control.
- Striking Staircase Designs
The staircase is a central element in duplex interiors. It serves not only as a functional link between the floors but also as a powerful design feature. Designers use various styles such as spiral staircases, floating stairs, cantilevered designs, or wooden and glass combinations to enhance the visual appeal of the space. The staircase becomes a focal point and is often accentuated with lighting, wall art, or decorative railings to make a statement.
- Double-Height Ceilings
Another prominent feature is the double-height ceiling, often seen in the living room or entrance foyer. This architectural element adds grandeur, openness, and an airy feel to the home. It allows more natural light to flood in and creates opportunities for dramatic chandelier installations, tall windows, and large-scale artworks. Double-height spaces are especially popular in modern duplex designs for their luxurious and expansive appearance.
- Open Floor Plans
Duplex homes often feature open floor layouts that enhance the sense of space and fluidity. By reducing unnecessary walls and partitions, the interior feels more connected and accessible. Open plans allow for better movement, visibility, and communication among family members. It also gives flexibility in furniture arrangement and multifunctional usage of space, which is particularly beneficial for entertaining guests.
- Natural Light and Ventilation
Effective duplex interior design prioritizes natural lighting and ventilation. Large windows, skylights, and open balconies are strategically placed to bring in ample daylight and fresh air. This not only improves the home’s ambiance but also reduces energy consumption. Proper ventilation ensures that both floors receive adequate airflow, contributing to a healthy and comfortable living environment.
- Functional Zoning
A well-planned duplex includes clear zoning of spaces. This means creating designated areas for different activities—entertainment, dining, relaxation, and sleeping. The zoning concept helps improve the functionality and flow of the home. For example, the kitchen and dining areas are typically placed close together for convenience, while the bedrooms are located upstairs for privacy and quiet.
- Customized Interior Themes
Duplex interiors offer ample opportunity to showcase customized themes across two levels. Homeowners can choose a consistent theme—such as modern, traditional, minimalist, industrial, or Scandinavian—or creatively blend styles between floors. Interior themes are reflected in wall colors, furniture selection, lighting choices, and decorative items. Personalized interiors make the home more inviting and reflective of the owner’s taste and lifestyle.
- Smart Storage Solutions
Given the multiple levels and larger square footage of duplex homes, designers incorporate smart storage ideas to maintain cleanliness and order. Under-stair storage, built-in wardrobes, modular kitchen cabinets, and hidden shelves are popular choices. These storage units are designed to blend with the overall decor while providing ample space for organizing household items.
- Stylish and Functional Furniture
Duplex homes allow more flexibility in furniture arrangement. Designers select furniture that matches the home’s size, layout, and style. Large sectional sofas, elegant dining sets, and cozy bedroom furniture are chosen for comfort and aesthetics. In some designs, multi-purpose furniture—like foldable beds, convertible sofas, and extendable tables—are used to save space without compromising style.
- Elegant Lighting Design
Lighting plays a critical role in duplex interior decoration. Both ambient and task lighting are used strategically to highlight features, enhance mood, and improve functionality. Pendant lights, recessed lighting, LED strips, and statement chandeliers are incorporated to suit each room’s purpose and style. Lighting also accentuates textures, materials, and colors, bringing depth and warmth to the interior.
- Creative Use of Materials and Textures
Duplex interiors make use of various materials and textures to create visual interest and variety. From wood and stone to glass and metal, each material is carefully selected for durability and appeal. Textured wall finishes, wooden panels, exposed brickwork, and marble flooring are commonly used to add richness and dimension to the space.
- Balconies and Terraces
Most duplex designs include balconies or terraces, especially in the upper floor layout. These outdoor extensions offer space for relaxation, gardening, or even small family gatherings. They are often decorated with potted plants, comfortable seating, and soft lighting to create a refreshing outdoor vibe.
- Privacy and Personalization
The design of duplex homes allows for greater privacy, especially with the separation of floors. Each family member can enjoy their own space without interruption. This layout is ideal for joint or large families. Additionally, duplex homes offer more flexibility for personalization—such as private study rooms, home gyms, prayer rooms, or children’s play areas—depending on the family’s needs.
- Cultural and Climatic Considerations
In places like Bangladesh, duplex interior design often incorporates cultural elements and local climate adaptations. For instance, the use of jute, bamboo, or cane décor, inclusion of prayer spaces, and planning for adequate cross-ventilation are common. Design choices are made to withstand humidity, heat, and seasonal changes while keeping the space stylish and comfortable.
- Integration of Technology
Modern duplex homes feature smart home technology for improved convenience and security. Automated lighting, climate control, surveillance systems, and voice-activated devices are integrated seamlessly into the design. This not only enhances the living experience but also increases the home’s value.
Conclusion
Duplex interior design and decoration is all about maximizing space, enhancing functionality, and creating a harmonious blend of luxury and comfort. Its multi-level structure allows for innovative layouts, creative design elements, and personalized spaces that reflect the homeowner’s lifestyle. With features like striking staircases, open layouts, elegant furniture, natural lighting, and smart storage, duplex homes can be transformed into beautiful, efficient, and highly livable spaces. Whether your style is modern or traditional, minimal or grand, duplex interiors offer the flexibility and space to bring your dream home to life. With the right planning, professional guidance, and creative ideas, your duplex can become a true reflection of beauty, functionality, and comfort.


