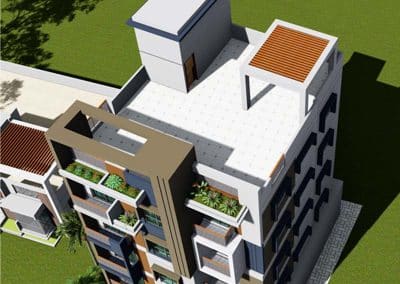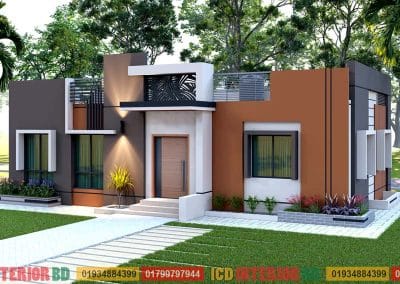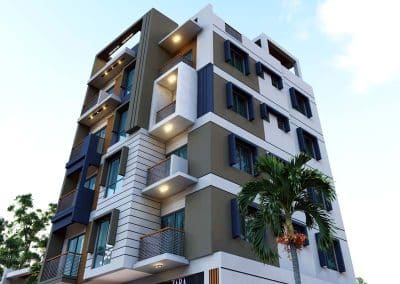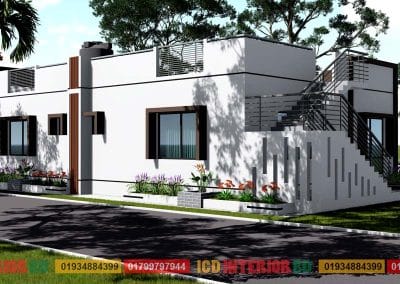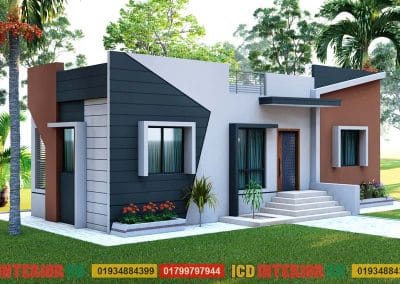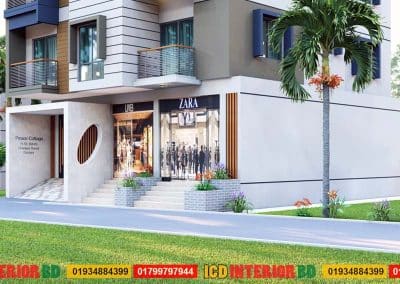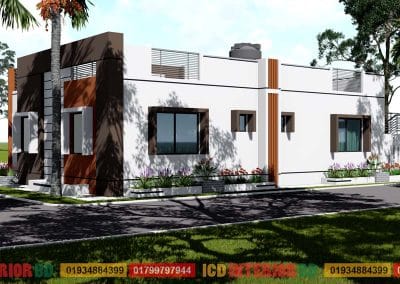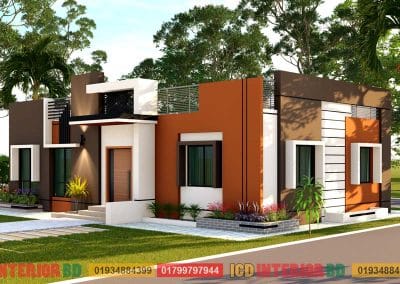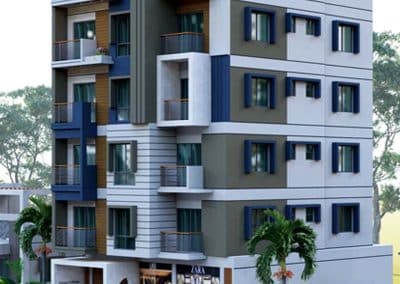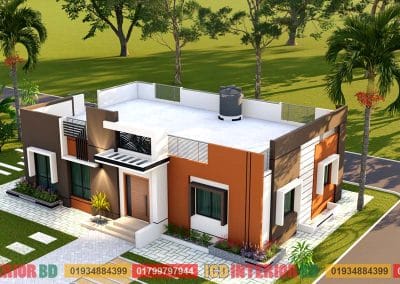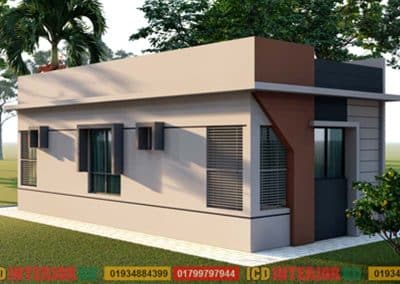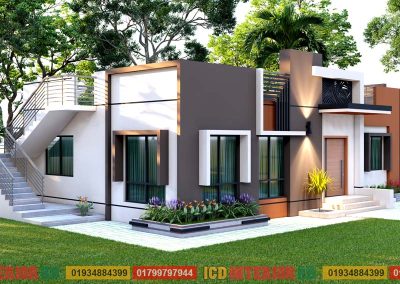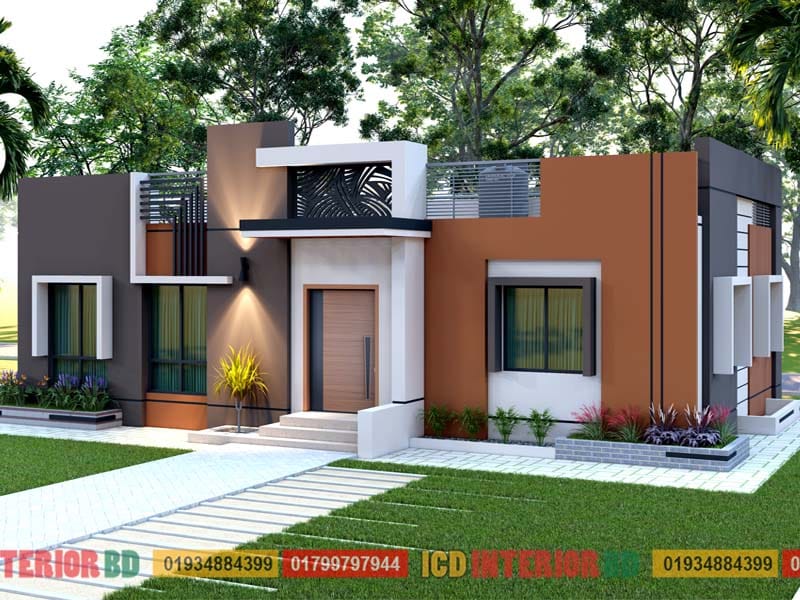Architectural Building Design
Architectural Building Design in Bangladesh
Architectural building design in Bangladesh has evolved significantly over the decades, reflecting the country’s dynamic cultural heritage, socio-economic transformation, and growing urbanization. Today, architectural practices in Bangladesh integrate modern aesthetics with traditional values, creating structures that are both functional and symbolic of national identity.
Historical Context and Evolution
The roots of architecture in Bangladesh date back to ancient civilizations like Pundranagar and Mahasthangarh, where early examples of planning and construction can still be found. Over the centuries, Buddhist, Hindu, and Islamic architectural influences shaped the built environment. The Mughal period introduced magnificent mosques, forts, and palaces that remain central to the country’s architectural heritage. With the British colonial period came Western architectural styles, which introduced civic buildings, educational institutions, and railway stations. Post-independence, especially after 1971, architecture in Bangladesh began embracing modernism while exploring indigenous materials and climate-responsive designs.
Contemporary Design Trends
Modern architectural building design in Bangladesh focuses on sustainability, urban efficiency, and aesthetic simplicity. Architects increasingly use locally sourced materials like brick, bamboo, and concrete, not only for cost efficiency but also for environmental sustainability. Projects now incorporate passive cooling, cross-ventilation, green roofs, and rainwater harvesting systems to adapt to the region’s tropical monsoon climate. Urban residential designs often blend traditional courtyard layouts with modern multi-storey apartment buildings. Public institutions and commercial buildings emphasize minimalism, natural lighting, and open-plan interiors to enhance productivity and well-being.
Influential Architects and Projects
Bangladesh has produced internationally acclaimed architects such as Louis I. Kahn, who designed the iconic National Parliament House, a masterpiece of modern architecture. Other notable architects include Marina Tabassum and Kashef Chowdhury, whose works have earned global recognition for innovation and social impact. Recent projects like the Bait Ur Rouf Mosque, Friendship Centre in Gaibandha, and various university campuses demonstrate how Bangladeshi architects creatively combine spirituality, nature, and community engagement into their designs.
Challenges in Architectural Design
Despite progress, architects in Bangladesh face numerous challenges. Rapid urbanization has led to overcrowded cities, unplanned settlements, and strain on infrastructure. Many developers prioritize profit over quality, leading to compromised design standards. Additionally, bureaucratic delays, limited awareness of green building practices, and inadequate policy enforcement hinder innovation. Climate change is another pressing concern. Rising temperatures, floods, and cyclones demand resilient building solutions that can withstand environmental extremes. Architects must now integrate disaster-resilient strategies into urban and rural development projects.
Future Prospects
The future of architectural building design in Bangladesh is promising. With the rise of technology, smart buildings, and digital modeling, design processes are becoming more efficient and precise. There is growing awareness of green architecture, renewable energy use, and urban sustainability among both clients and professionals. Educational institutions like BUET (Bangladesh University of Engineering and Technology) continue to produce skilled architects ready to shape the country’s skyline responsibly. As public and private sectors invest more in infrastructure and real estate, there is great potential for creating cities that are not only modern and beautiful but also inclusive, sustainable, and resilient. In summary, architectural building design in Bangladesh stands at the intersection of tradition and innovation. With thoughtful planning, sustainable practices, and a commitment to cultural identity, Bangladeshi architecture can lead the way in building a better, more balanced future.
Bijoy Rakin City, Mirpur
Sector-07, Uttara, Dhaka
Rupayan City, Uttara
Road-03, Block-C, Bashundhara
Features of Architectural Building Design
Architectural building design is a comprehensive process that combines aesthetics, function, sustainability, and structure to create meaningful spaces. In the context of Bangladesh, architectural design reflects both cultural heritage and modern advancements. Below are the key features that define architectural building design, particularly in Bangladesh:
- Functional Planning
A well-designed building prioritizes functionality. Spaces are laid out according to their purpose—residential, commercial, institutional, or industrial. In Bangladesh, architects focus on maximizing usable space, ensuring efficient circulation, and optimizing room orientation based on daylight and ventilation needs.
- Climatic Responsiveness
Given Bangladesh’s tropical monsoon climate, buildings are often designed to combat heat, humidity, and rainfall. Key design features include:
Cross ventilation for airflow
Shading devices like overhangs, louvers, and screens
Rainwater harvesting systems
Courtyards and green roofs to reduce heat gain
- Cultural Integration
Architectural design in Bangladesh often reflects cultural and religious values. Elements like verandas, courtyards, mashrabiya screens, and prayer spaces are integrated into buildings, especially in homes, mosques, and community centers. Ornamentation and spatial hierarchy often reflect traditional architectural forms.
- Use of Local Materials
To ensure sustainability and affordability, architects frequently use indigenous materials such as:
Brick (widely available and thermally efficient)
Concrete (for structure and durability)
Bamboo and wood (for traditional or rural buildings)
This practice not only reduces construction costs but also supports the local economy and ensures the building blends with its surroundings.
- Sustainability and Green Design
Modern architectural design emphasizes environmental sustainability. Features include:
Natural lighting through skylights and large windows
Energy-efficient systems like solar panels and LED lighting
Water conservation methods
Green spaces and landscaping for ecological balance
- Structural Integrity and Safety
Bangladesh lies in a seismic zone and is vulnerable to natural disasters like floods and cyclones. Architectural design here incorporates:
Reinforced concrete frames
Elevated foundations in flood-prone areas
Earthquake-resistant design principles
Fire safety and emergency exits in high-rise buildings
- Aesthetic Appeal
Good architectural design ensures visual harmony between form and function. Buildings are designed with:
Balanced proportions
Symmetry or asymmetry as needed
Color harmony and material texture
Façade treatment using lighting, landscape, or ornamentation
- Flexibility and Adaptability
Buildings in Bangladesh often need to serve multiple purposes or adapt to changing family needs. Design features may include:
Open floor plans
Convertible spaces (living room to guest room, for example)
Future expansion options (like adding floors or rooms)
- Cost-Efficiency
Architectural design also considers economic constraints. Efficient use of space, modular designs, low-maintenance materials, and phased construction methods help reduce cost while maintaining quality.
- Smart Technology Integration
Contemporary architecture increasingly incorporates smart building systems, such as:
Automated lighting and HVAC
Security systems
Remote access controls
Energy monitoring
In urban developments, smart design improves comfort, safety, and efficiency.
- Contextual Sensitivity
Architectural design responds to its surrounding environment—urban, rural, or natural landscapes. Buildings are designed to:
Complement the surrounding skyline
Respect local zoning laws and neighborhood character
Enhance community interaction
- User-Centered Design
The needs, lifestyle, and comfort of the occupants are always central. Inclusive design for all ages, including accessibility features for people with disabilities, is increasingly emphasized.
Office Address
Rajlaxmi Complex
Plot # 25, Lift # 06, Level-07
Road # 07, Sector # 03
Uttara Model Town, Dhaka # 1230.


